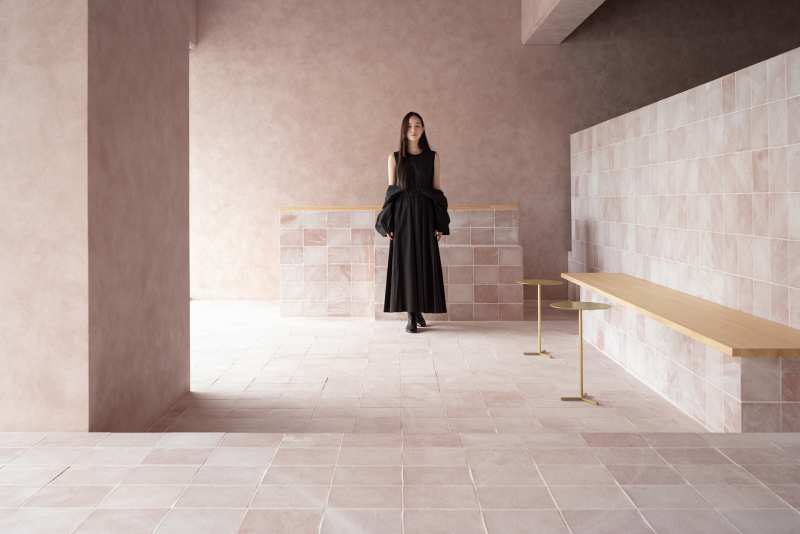
都会から地方へ
コロナ前から既に都市的生活とは距離を置き、地方で生活していく人達が散見されるようになってきた。SNSなどのメディアの隆盛と共に、地方でも特徴のある店にすることで、集客することができるという経験から、地方で店を構えることが珍しくないような状況となりつつあったが、コロナ禍を通して、地方へ回帰していく流れが加速しつつあるのが今の現状である。そういう時勢の中で、郊外に建つ美容室への改修計画である。
ローカリティの中での建築
大都市の中に建つのではなく、地方都市に構える店にとってのコンセプトがいかなるものがふさわしいかであるが、それは同時代における同様の美容室とは異質な存在となるような建築にしたいと考えた。
通常美容室というと、オーナーの趣味要素が色濃く現された空間が多い。あるいはコンクリートの無機質な空間だったり、木を使った暖かみのある空間であることも圧倒的に多い。美容室とはこういうものというようなある種パッケージングされた空間が多い。美容室というあるレッテルを貼られたものに対し、今計画では、空間のデザインが消化されないような、他の美容室とは異質の存在を作り上げたかった。異質というとキワモノのよつに思えるが、言い換えるとあるスタイルを持つ建築であることが重要であると考えた。地方に建つ美容室でも、ここに来たいと思えるような特徴的な空間とすることで、地方でありながらも集客できる美容室になるように配慮した。
蜃気楼のような現象学的な空間
よくあるタイルの外装の五階建てのマンションの一階に今回の店舗がある。
タイルというマテリアルに対して、既存建築物と連続的ではあるが、非連続的になるような建築を目指した。
床一面にはレンガタイルを用いているが、よくタイルで使われるサイズではなく、一枚がiPadぐらいの大きさである特注のレンガタイルとし、かつ四色のカラーバリエーションとすることで、色を定義しえない関係性を作った。色のベースはピンク系とし、どこかモロッコや中東などの民家の外壁で使われているような色を選択し、アノニマスな風景を作り出そうと試みた。また壁も同様に2色からなる特殊塗装としている。空間は複数の色が複雑に絡み合い、定義しえない曖昧な空間となるように配慮した。それに加え、時間による光の変化で床、壁、天井の色が異なって見え、朝、昼、夕方、夜など、時間の移ろいとともに、変容していくような現象学的な空間を実現した。日々刻々と変化していくプリミティブな様相を観察、知覚する空間である。抽象的な空間において、美容室における鏡は唯一現実に引き戻される要素であり、ここではランドアートかのように、非現実的な要素となるように、薄い板が自立しているようなディテールとしている。サイドテーブルも全面ミラーとし、同様に非現実的な要素となるようにしている。
建物を訪れた者がこの色を見て、モロッコを感じる人もいれば、メキシコを思い浮かべる人もいるかもしれない。それぞれが自由に何かを想起させ、人の知覚を刺激する建築となる。
また店舗では通常高さ方向によるバーティカルなシークエンスを感じることは少ないが、段差をあえて、適所に設けることで、シークエンシャルな空間となるように、配慮し、狭い空間の中で、それぞれの空間をゆるやかに分節しつつ、連続的な空間を獲得している。
ギャラリーはスタジオ撮影、ポップアップストア、カフェ、展示スペースなど、人が主体的に活動、交流ができるような仕掛けができるスペースとし、美容室という枠組みを超えたスペースとなるように計画した。
サロン部分はそのスペースから、一段上がることで、空間を分節し、ギャラリーとは差別化を図っている。外部からサロンを見ると一段上がったステージとなり、夜には照明による光のステージで浮かび上がる仕掛けとなり、まるでサロンショーを見ているような感覚となり、外にいる人へのアピールし、集客効果を期待している。
さらに奥にあるスパは幅員の大きなゆとりのある階段を設けることで、特別感のある空間とし、自立壁に囲まれた半個室による空間とすることで、ホスピタリティの高い空間を意図している。セキュリティ上、スタッフが入り口が見えるように壁の高さを調整している。
内装材が外部に滲み出すことによって、内外の連続感を出すとともに、マンションの外装材と非連続的な建築であることも標榜している。
来た人々にとって、それぞれが知覚を刺激されるような五感に訴えるような新しい建築がここに出来たと思う。
From the city to the countryside
Even before the worldwide pandemic caused by the COVID-19, people were already leaving urban life behind and living in rural areas, and with the rise of social networking services and other media, it was not uncommon for people to set up stores in rural areas, this was possible since they have experience on attracting customers by making use of their unique shops. Nowadays due to COVID-19 this trend of returning to rural areas is accelerating.
Architecture in Locality
We wanted to create an architecture that would differ from other beauty salons of the same era.
Usually, beauty salons are spaces where the owner can strongly express himself. They are often inorganic spaces made of concrete or warm spaces made of wood. There are many spaces that have been used in a certain way, as if this is what a beauty salon is, by making use of what is the traditional image of this type of shop. For this project, we wanted to create an existence that was different from other beauty salons, where the design of the space would not be digested. The word “different” may sound like something out of the ordinary, but in other words, I thought it was important for the architecture to have a certain style. I wanted to create a distinctive space that would attract or make people want to come to this space, even if it was built in a rural area.
A phenomenological space, like a mirage
This store is located on the first floor of a five-story apartment building, its main characteristic is a typical tile exterior finish.
In response to the tile material, I aimed to create an architecture that is continuous with the existing building, but also tries to break this continuity, to be discontinuous.
The floor is covered with brick tiles, not the usual size of tiles, but custom-made brick tiles the size of an iPad, in four different colors tones to create an indefinable relationship. The base color was pink, a color used on the exterior walls of houses in Morocco and the Middle East, in an attempt to create an anonymous space and landscape. The walls were also painted with a special paint consisting of two colors. The space then becomes a complex interplay of multiple colors and tonalities, as I tried to create an ambiguous space that cannot be defined. In addition to this, the perception of the colors of the floor, walls, and ceiling appear differently as the light changes during the day, creating a phenomenological space that seems to transform with the passage of time: morning, noon, evening, and night. It is a space where we can observe and perceive the primitive aspects of architecture, changible through every moment of every day. In a sense, it is an abstract space; the mirror in the beauty salon is the only element that brings us back to reality, and in this case, it is made through a detail like a thin board standing on its own, as if it were land art, to make it an unrealistic element, and object floating in space. The side tables are also fully mirrored to create a similarly unrealistic element.
When visitors to the building see these colors, some may think of Morocco, while others may think of Mexico. The building will be an architecture that stimulates people’s perception by freely evoking something different for each visitor.
In addition, although it is rare to feel a vertical sequence in a store, by deliberately placing steps in the right places, it is possible to create a sequential space, achieving a continuous space within a narrow space, while gently dividing each of them.
The gallery is designed to be a place where people can proactively engage in activities such as studio photography, pop-up stores, café, exhibition space, etc., the intention is for it to be a space that transcends the framework of a beauty salon.
The main space which would be the salon itself is located one level up from the ground floor, which divides the space and differentiates it from the gallery. Looking at the salon from the outside, the stage is raised up one level, and at night, the stage is illuminated by lights, giving the feeling of watching a salon show, which appeals to people outside, attracting the customers attention.
The spa at the back of the building has a large, wide staircase to create a special atmosphere, and is surrounded by semi-private rooms with independent walls to create a highly hospitable space. For security purposes, the height of the wall is adjusted so that the staff can see the entrance.
The interior materials bleed out to the outside to create a sense of continuity between the interior and exterior, and at the same time, to advocate an architecture that is discontinuous with the exterior materials of the apartment.
I believe that by designing a space that appeals to the five senses and stimulates the perception of each visitor, we have created a new kind of architecture.









