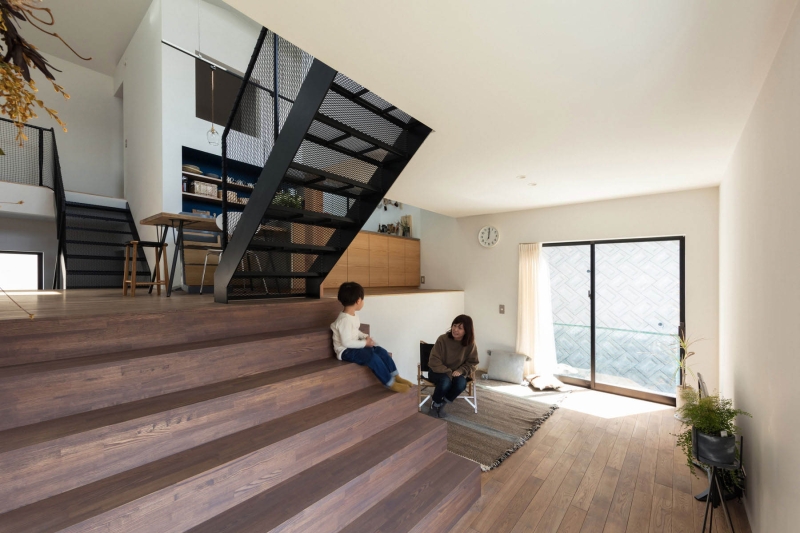
大阪府堺市。ニュータウン開発に取り残されたなだらかな丘の中腹に計画した住宅。8.1m角の正方形平面をもつ1つの大きな家型をつくり、その中に各頂点から派生した4つの小さな家をつくると、小さな家と家のあいだに十字型の隙間が生まれます。小さな家は機能上の要求から全て異なる気積となるため、隙間は交差点ではなく路地裏の四つ角のような歪みを伴った空間となります。小さな家と四つ角は穿った開口によりつながり、裏返され、時には開き時には閉じながら住み手の生活が育まれます。具象的な焼杉のテクスチャを纏いながら抽象的な家型のアイコンとして外部をつくり、複雑なスキップフロアの空間構成を持ちながら単純なホワイトキューブとして内部をつくる。相反する条件がバランスを保ちながら共存する建築は、ニュータウンと旧村落がせめぎ合いながら互いに歳を重ね、ある種の平衡状態に近づきつつあるこの敷地に似つかわしい住宅の姿のように考えています。

リビングの上はテラスを納めた小さな家。内と外を両義的に扱う。

キッチンから水廻りを納めた小さな家を見る。窓には庭の芝生、雑木林の緑、空だけが映る。

キッチンから四つ角を見返す。キッチン天板はステンレスバイブレーション仕上げ。扉はタモ突板。

中2階の四つ角を充てたダイニングキッチンが生活の中心。

雑木林の緑を楽しめる洗面室・浴室。壁面はサブウェイタイル。

窓を介していろいろな場所がつながる。

土間ガレージ。中2階の下には秘密基地が広がっている。

エントランスからリビング方向。アンティークガラスを嵌めた扉はリビングへの入口でもあり、小さな家の出口でもある。

土間へと続くエントランス。床は墨入りモルタル。建具はラワン合板。

敷地の周りを斜路が取り囲みプライバシーを確保しにくい環境。唯一開けた南西に向けて大きな開口を取る。2階にはお花見の出来るテラス。
