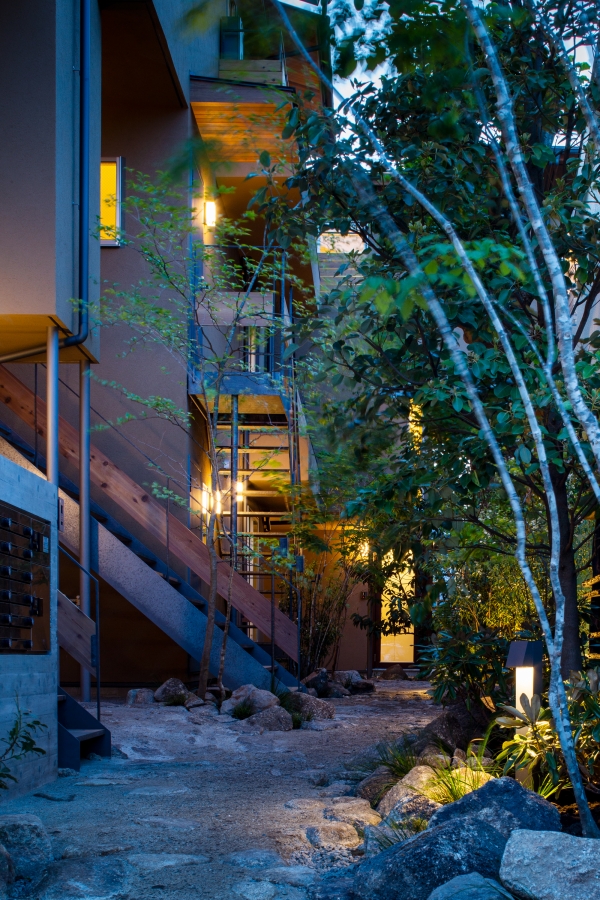
立川駅周辺は近年、飛行場や米軍基地跡地がトップダウン型の再開発によって変貌を遂げ、官公庁舎や大型商業施設、高層ビル等が集積。空中にはモノレールが走り、まるで近未来都市のようである。人混みに流されるように歩道橋を降りれば、人影がまばらな割には、閉鎖的な高層ビル群の谷間に、百九点にも及ぶパブリックアートが散在するのに驚き、一体誰のためのパブリックなのかと寄る辺ない気持ちになる。新市街を抜けて道路を渡ると、再開発の影響からか、集合住宅や駐車場が無秩序に混在する街並へと、雰囲気は一変する。
そもそも拳山荘があるこの付近は、再開発に伴い、賃貸集合住宅が供給過剰な状態なので、拳山荘を建てる意味は、敷地を高度利用することによる利回りの最大化ではなく、官や大手資本が誘導する大型再開発でも、私の集合体としての街並でも実現できていない、居心地の良い公共空間をつくることだと考えた。そこで、建蔽率・容積率は最大消化せずに地べたを出来るだけ残すことにする。二面接道するL型の敷地形状を活かし、裏表のない建物周りに三本の敷地内通路を、建物を貫通する三本のトンネル状通路で互いに繋ぎ、この回遊型散策路を誰もが利用出来る公共空間として、街にシームレスに開放することにした。
各室とも庭との接点を最大化するためにフラットタイプにするだけでなく、各室固有の地理的・立体的条件によって異なる間取りにすることで庭とより積極的に関わるようにした。同時に、もはや公共空間である庭と適切な距離を保つために、バルコニーを壁で囲ったり、一階を部分的にセットバックさせたりしている。結果、十八部屋の集積としての建物全体は、凸凹した外壁面と十二本の外階段が複雑に錯綜し、上下階の構造的不整合の影響による独立柱が内外のそこかしこに現れている。一方、庭は各室毎の窓や外階段、トンネル状通路からのまとまった遠景や、玄関先の緑や枝垂れ掛かる近景をつくると同時に、一階窓の目隠しも担っている。結果、石や三和土によって不陸を伴いながら舗装された回遊型散策路は、緑の配置によっても大きく蛇行し、踏み固められて偶然出来た山道のようでもある。
家族主義的な日本人は個人主義的な西欧人に比べ、住まいを始めとする私有建物が公共的外部の一部であるという意識が希薄である。日本人に最適な公共空間のつくり方は、人間性に欠けたトップダウン型の再開発でもなく、理念の無いボトムアップ型の乱開発でもない。拳山荘で試みたのは、敷地を隔てる境界線を、建物と庭を渾然一体にすることで複雑な輪郭線に変えて、建物と街を、公と私を柔らかく繋ぐ境界面にすることである。
竣工後、拳山荘を犬の散歩で通りすぎる人や、向かいの幼稚園の降園時間に、お庭に入ろうとしてママに制止される子どもを見かけた。そんな時私は、心の中で「駆け抜けてしまえ」と思う。こんな状況でも部屋は集合住宅に珍しく一階から埋まっているらしい。徒歩数分のところにある銭湯「梅の湯」は昭和十六年開業で、今日も老若男女で賑わっている。真の公共が醸成されるのには時間が掛かる。我々が出来ることは精々そのための補助線を引くことだけだ。
For years, the city of Tachikawa functioned primarily as a suburb of Tokyo, but recent redevelopment around the main train station has transformed it into a modern urban area. Perhaps due to the influence of these redevelopment projects, the atmosphere on the old residential streets outside the new district changes to a disorderly mix of apartment complexes and parking lots. Neither district offers a particularly pleasant environment.
The surroundings of Kenzanso are no exception, with rental apartments in oversupply. My approach to providing yet another such building was not to pursue economic efficiency but rather to offer what people really want from their living environment: pleasant public spaces with abundant greenery and warm elegance.
Instead of maximizing the building-to-land ratio or floor-area ratio, I left as much open ground as possible. The design takes advantage of the L-shaped lot with roads on two sides by lacing the property with several meandering foot paths that connect to the city streets, turning the site into a public space that anyone can use and seamlessly integrating it with the city.
These garden-like paths are not necessarily easy to walk on, due to the use of rocks and hard-packed earth. They twist and turn considerably because existing trees and other plants were maintained, evoking mountain trails created by chance.
Each unit has a different layout to ensure the fullest connection possible to the gardens, but measures were also taken to maintain an appropriate degree of privacy from these public spaces, such as enclosing balconies with walls and setting back ground-floor rooms. The exterior walls therefore have many protruding and recessed areas which are intricately interwoven with twelve exterior staircases. Because the upper and lower floors are not structurally aligned, numerous independent columns are visible both inside and outside.
After construction was completed, I happened to see a child try to run down one of garden paths, only to have her mother tell her she mustn’t go onto someone else’s property. I wanted to shout out that it was perfectly fine to run down those paths. The aim of the project, after all, was to experiment with a design that changed the boundary line severing the property from the surrounding community into a more ambiguous outline by harmonizing architecture and landscaping, and in doing so, gently connect building and city, public and private space.









